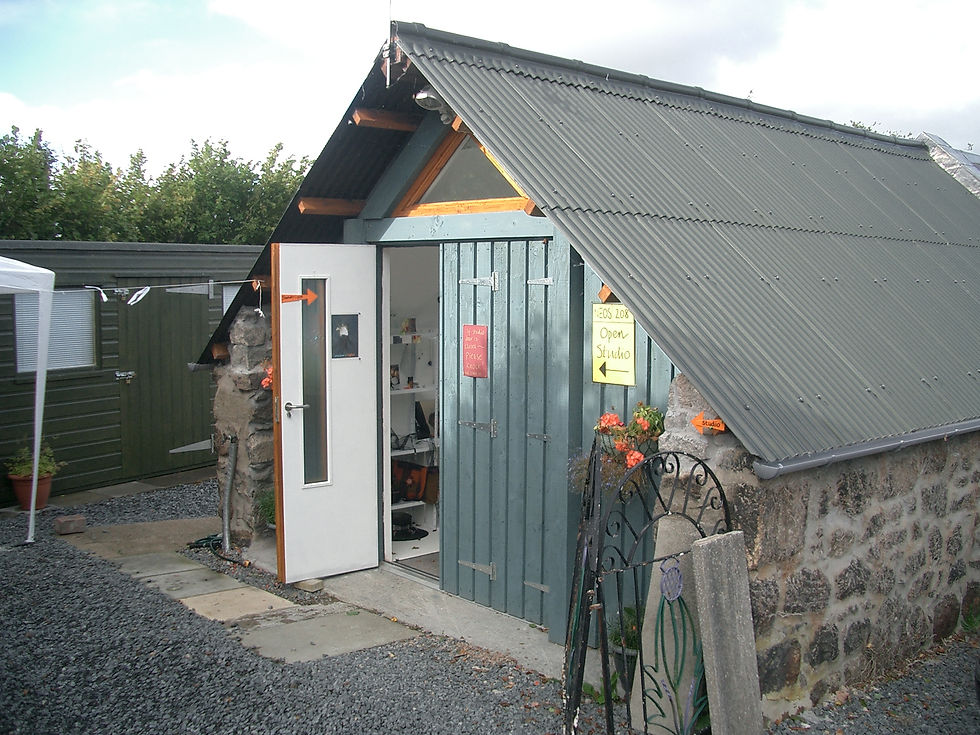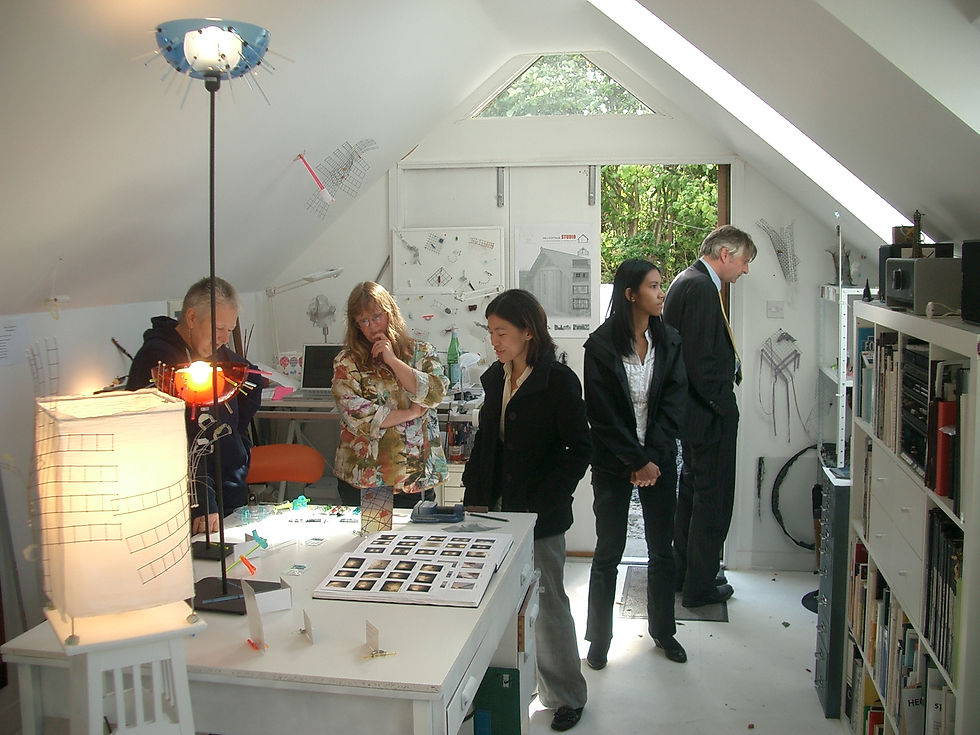






The first phase of the Hill Cottage project in Banchory Devenick was the refurbishment of an existing workshop into an artist’s studio, completed in early 2010. The workshop formed the gable end of this period granite cottage. Featuring unusually low walls, it was unsuitable for any traditional windows. Instead, a bank of centre-pivoted Velux rooflights was installed on the west-facing side of a new fibre-cement profiled sheeting roof, flooding the interior with natural light.
The gable entrance was redesigned to incorporate rustic, solid timber storm doors, fitted with an attractive glass vision panel. They were complemented on either side with rough timber cladding, all sitting beneath a triangular gable feature window. The interior was fully upgraded, benefitting from the addition of a heating system linked to the existing cottage and finished with a functional bright white emulsion on plasterboard.
